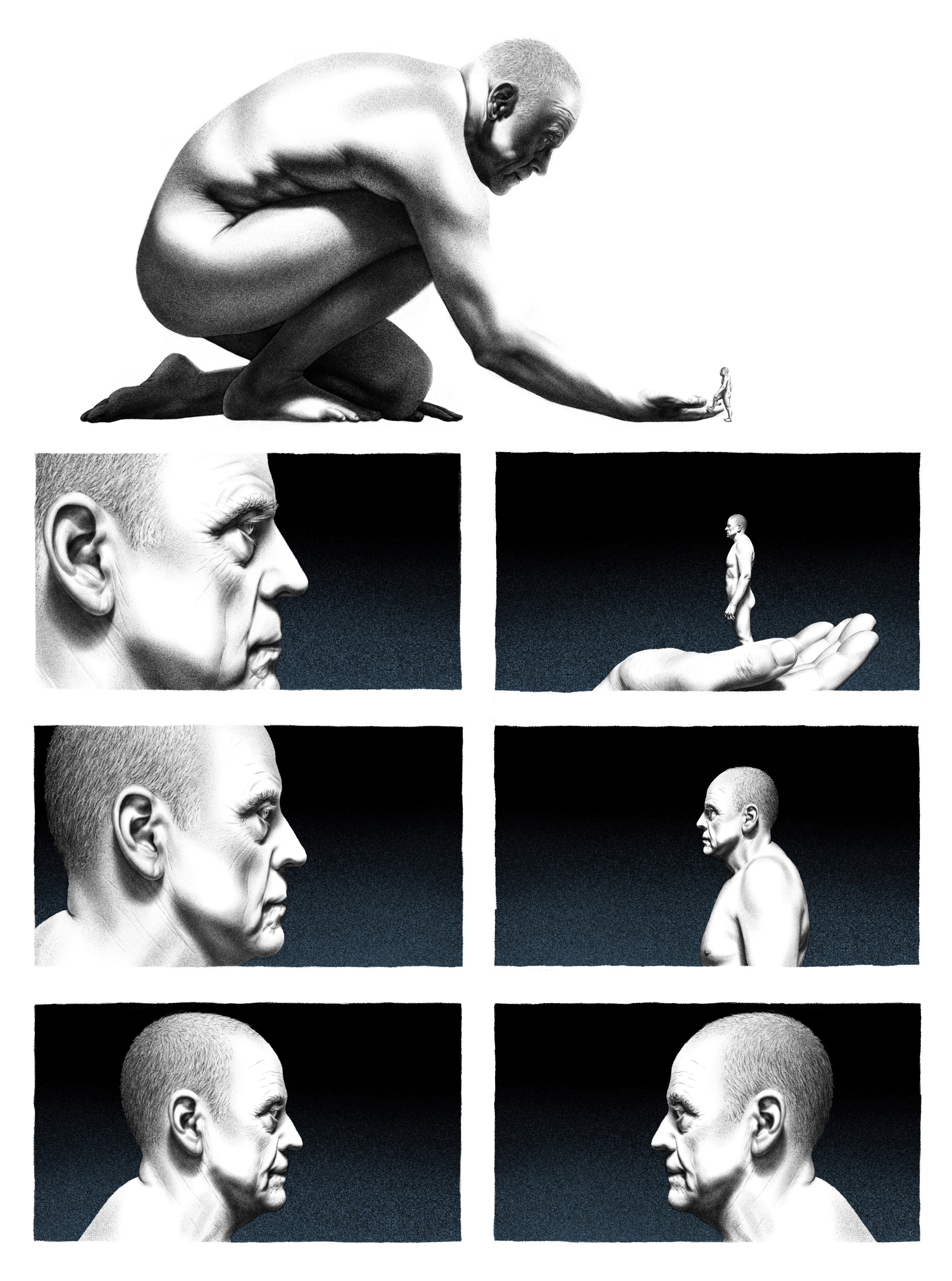Project Porous
What if we took away slabs and unnecessary walls from the old building, preserving the structure and form a new porous urban open space to the public?
01 Issue
There’s a ton of abandoned buildings and marketplaces, left to rot in the middle of the community, and the simplest solution is demolishing the old market and build a new building on the same site. Eventually, the demolition and construction increase more carbon footprints. To reduce the carbon footprints, we skipped demolition and built a new, lighter structure on top of the old market that could bring better environmental quality to the site.

02 Porosity and Permeability
We reduced the mass and volume of the building, removing slabs and unnecessary walls to bring in natural ventilation and softer sunlight through layers and layers into the community, with a lighter load and more transparent space to public and residential. Moreover, the permeability of pedestrian would bring consumer behavior through the preserved old market space, reviving the abandoned sites.
Benefits of the design would be better natural lighting, air quality, and transparency against potential crimes, and all the facts provide better community and user experiences, without demolishing the old building beneath it.

03 A Building without Slabs?
To emphasize the concept, we combined portable prefabricated modular housing and reusable carbon fiber, suspending the lightweight structure on the third floor, the slab is no longer required and forms a new relationship between vertical spaces.


04 Program
The Prefab housing mainly for students and fresh graduates, renting the pod that suitable for single living and serving the community by taking care of the environment and the Elder's residential pod on the first floor. The second floor would be a roof garden for the public on the old market, allows the inhabitants to grow crops and recreational uses, and too rent-able pods for short-term studios or working space. The first floor remains the market pattern for vending and gathering spots for the urban.
Fin
2018 August.




